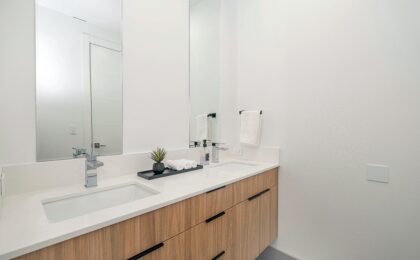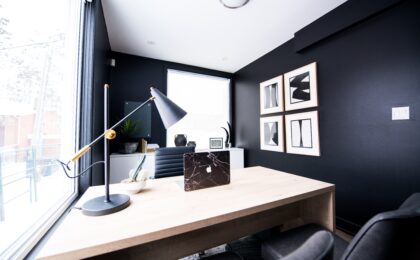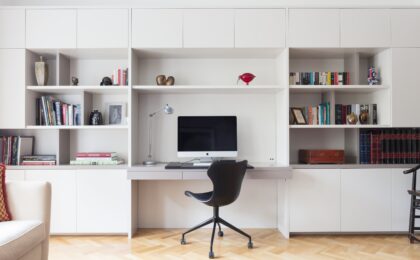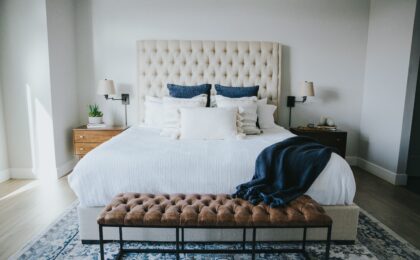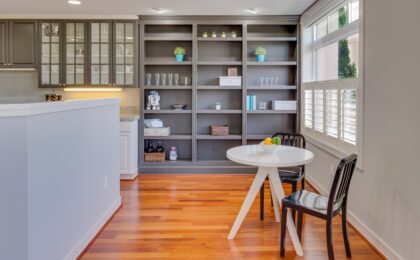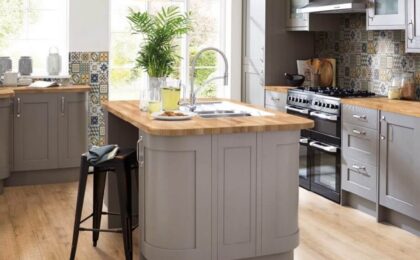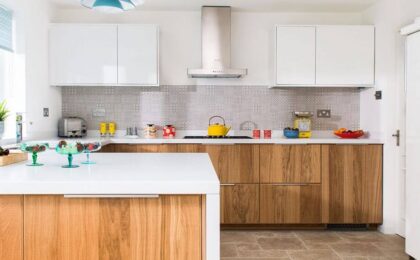- Unit 13-14 Dashwood Ave, High Wycombe. HP12 3ED
- 0800 612 3373
- 8:00 am - 5:00 pm
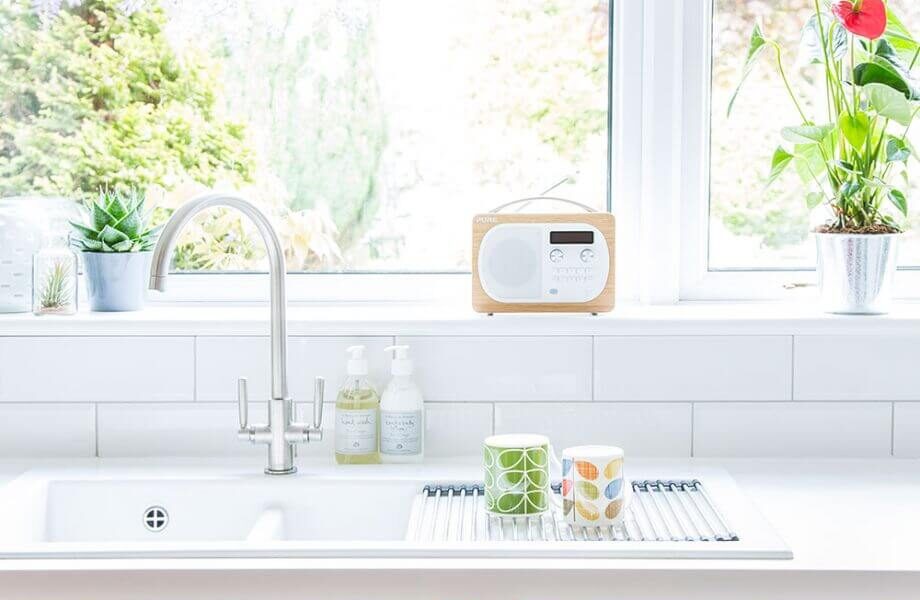
March 10, 2019
Open-plan kitchen design ideas to make your space the heart
It takes a lot of skills to design an open kitchen since open kitchens always are in direct contact with the living area; hence the design and space have to be chosen wisely. The need for an open kitchen is not restricted to homes, only offices and other dire needs of a cooking area. Always prioritize open styled kitchen. One can create a cozy environment just next to their open-style kitchen using an amazing settee. With this regard, change of floor, the setting can make it more attractive. Other people prefer dishwashers, extractor fans to make the area calm and soothing. Since most people need a quiet area to concentrate and work, your living area or Tv lounge is kept next to the open kitchen. Using a glass door to differentiate the two areas makes it look classy and solves the underline problem too.
The next thing is how strategically the furniture is planned near the open kitchen. Say which area should be placed next to it? Is there any room for a dining table or not? Etc. The next thing that enhances the style of an open kitchen is choosing the right color pallet using the perfect lighting and different decorative accessories that could present your way of building up a cooking area where you could enjoy working.
YOU MAY ALSO LIKE
Bedroom /
September 19, 2021
Bathrooms are considered to be areas where you enjoy your me-time, a therapy place where you think, over-think, stop and start relaxing your nerves. Where you idealize your presence in a warm bath enjoying the steam and calmness of the atmosphere. Don’t you think the place you come to seek calmness has to be quite [...]
Office /
September 19, 2021
The office environment has an enormous impact on the work. It increases or decreases your ability to work, focus on work, stay focused, and increase your overall productivity. No matter if your office is in a large company or it is designed at home, the environment and setup have huge importance. In several kinds of [...]
Office /
September 19, 2021
Creating your office at home the way you like is now not a dream. You can get your dream fitted home office with just a few moves. Here are 12 easy steps to follow. 1. As you work from your home, the first step is to have a proper room where you can hear [...]
Bedroom /
September 16, 2021
After the entire day's rush and struggle, the bedroom is the place where you end your day. If you wish to have a luxurious bedroom where you can come and rest when tired from work, it definitely has to differ from the normal bedrooms in your house and be a bespoke fitted bedroom. A bedroom [...]
September 16, 2021
A bookcase is an attractive piece of furniture commonly used in living rooms, studies, and in any room of your choice. Since books are close to people's hearts the architecture and making of bookcases are very much crucial. One has complete freedom to choose the design and preference of the placement of the bookcase. You [...]
March 15, 2019
Everything you need to know about the best type of kitchen lighting.
March 14, 2019
Top kitchen trends and looks for 2021.
March 13, 2019
Lorem ipsum dolor sit amet, consectetur adipiscing elit. Suspendisse vitae ligula quis
March 12, 2019
Lorem ipsum dolor sit amet, consectetur adipiscing elit. Suspendisse vitae ligula quis
March 9, 2019
Lorem ipsum dolor sit amet, consectetur adipiscing elit. Suspendisse vitae ligula quis
March 8, 2019
Lorem ipsum dolor sit amet, consectetur adipiscing elit. Suspendisse vitae ligula quis
